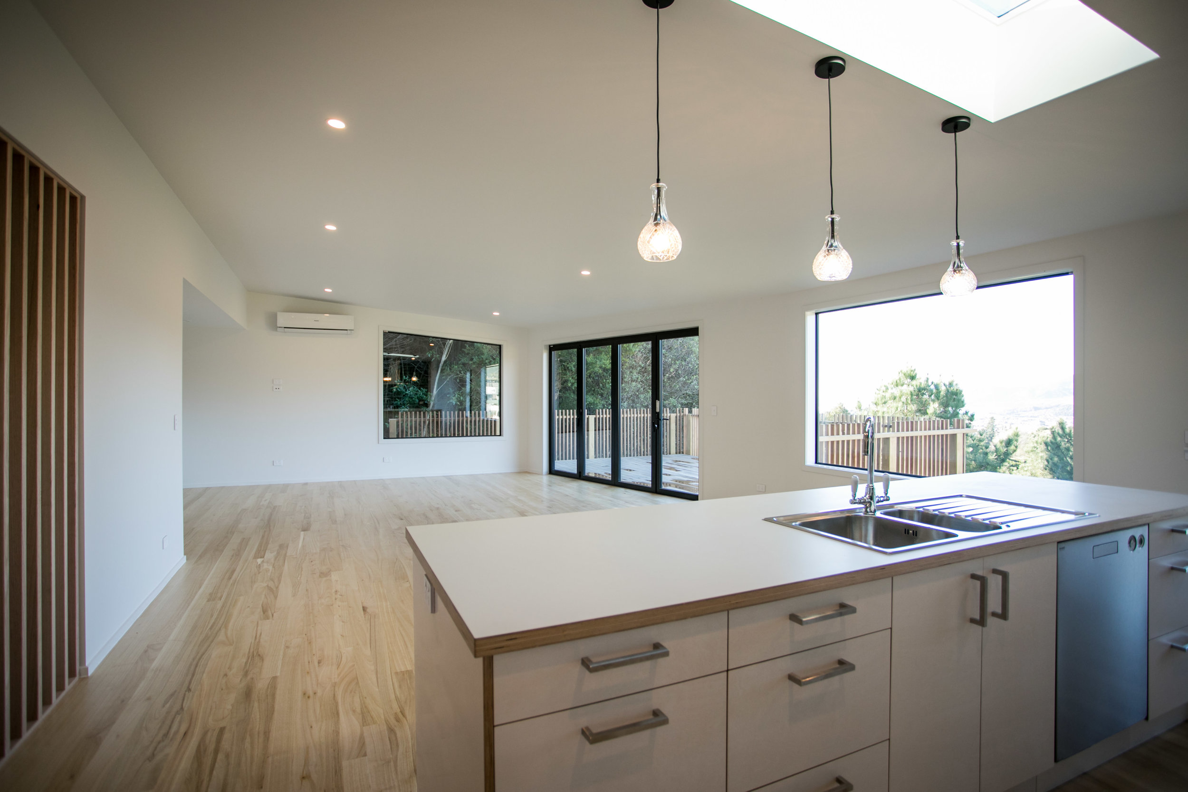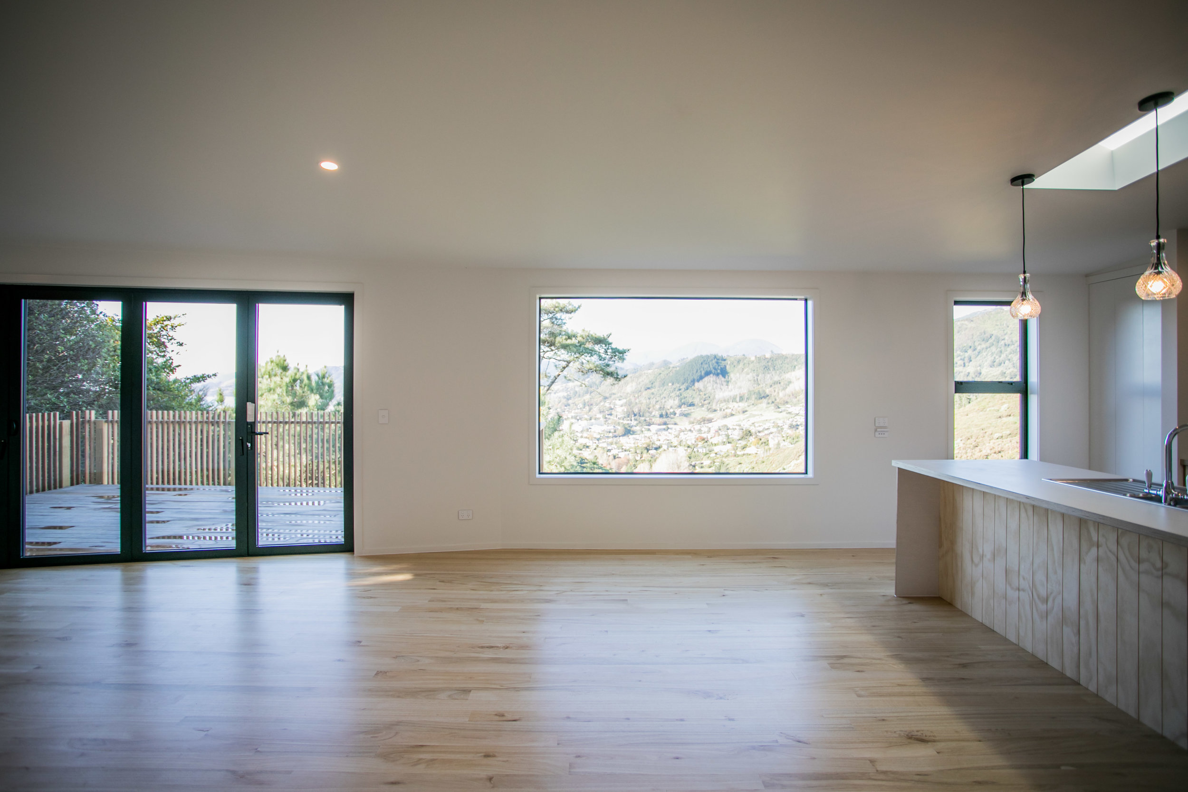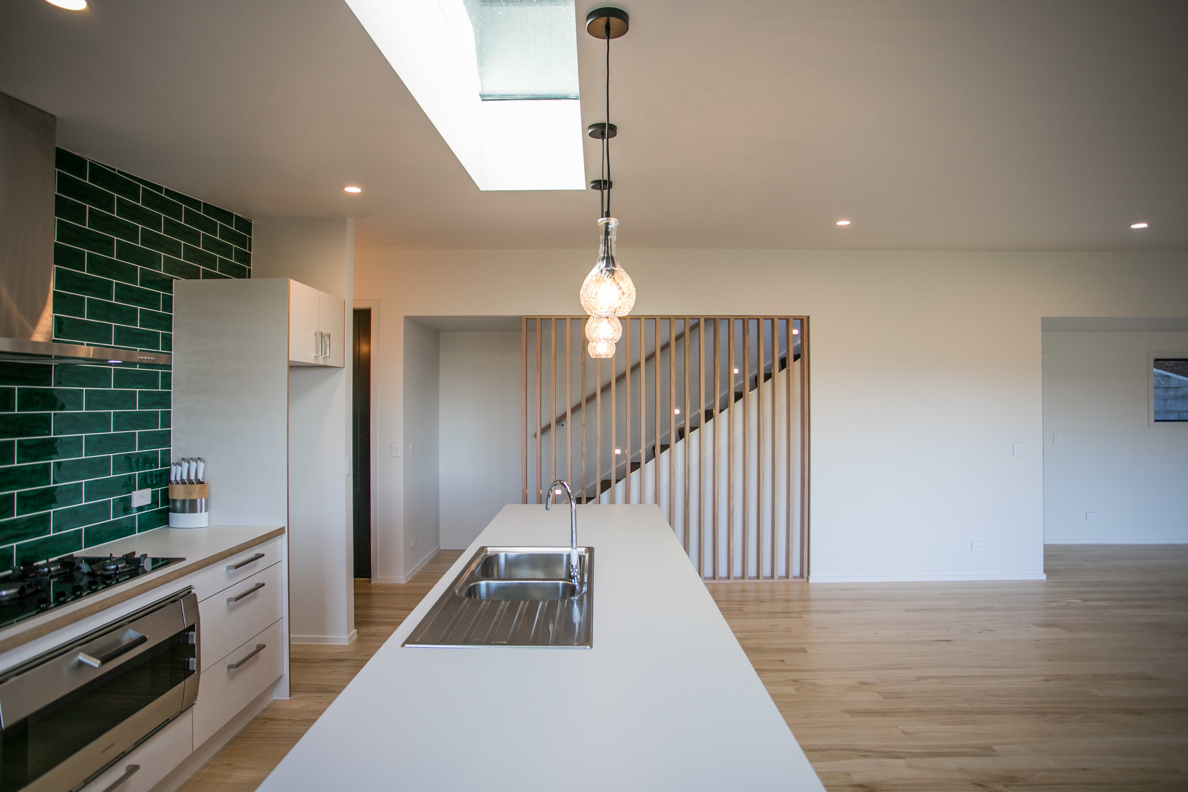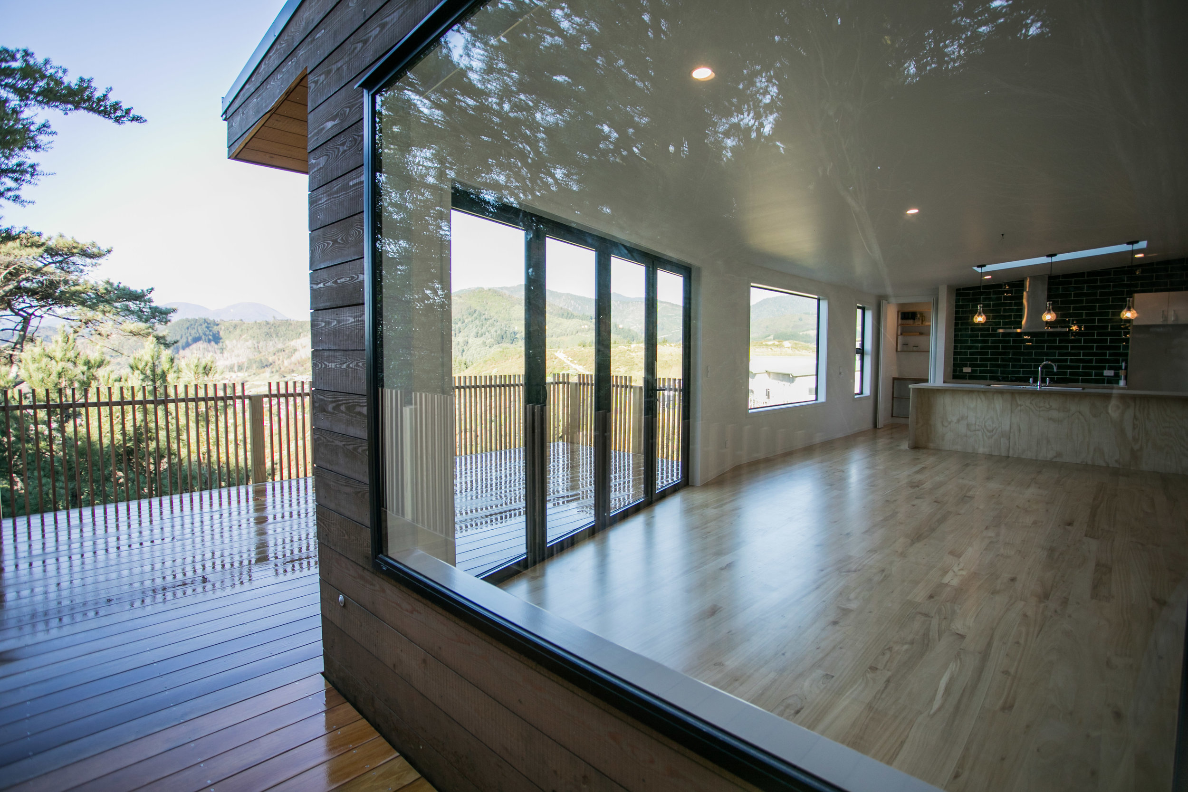Residential / Istana House - Whakatū (Nelson)

Istana House
Nelson (Whakatū)
The Istana house has been designed on a very steep site for a young family.
The house is separated into two strong forms, one anchoring the house into the hillside the other extending out over the site.
The house is clad in a combination of horizontal larch weatherboards and charred vertical board and batten. Charring or Shou Sugi Ban is the traditional Japanese method to protect timber cladding.








