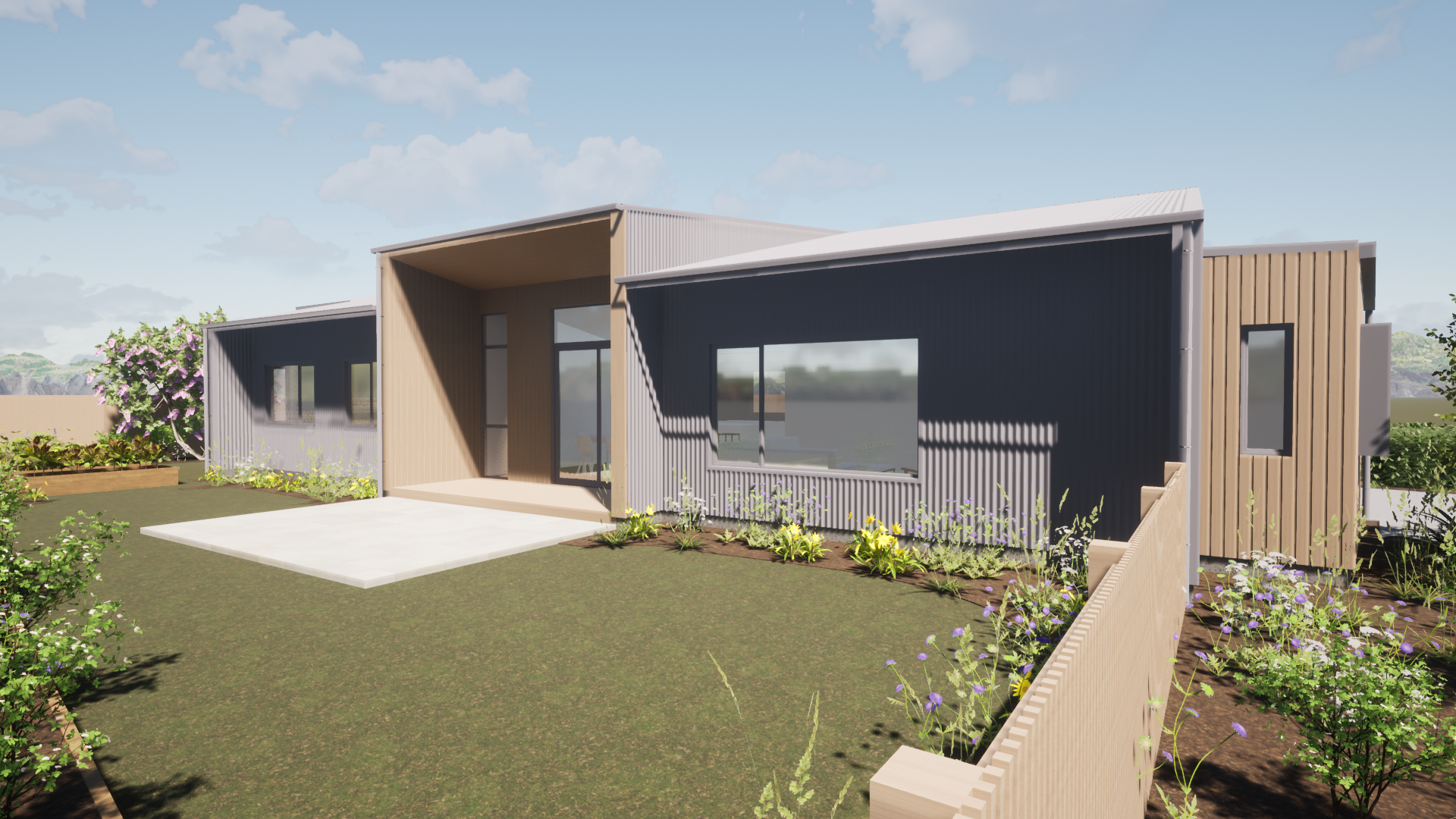
Kyeburn St, Wānaka
Compact high performing home for a family in Wānaka.
This design will achieve the best possible airtightness and thermal performance with in the selected budget and incorporate Passive House principles, while not being a certified Passive House. This involves assessing different construction methods including standard timber frame with counter battens, intelligent moisture air barriers for moisture control and SIPs (Structural Insulated Panels). Thermal modelling will assist us in defining and fine tuning the performance of the house.
Features to include a full heat recovery ventilation system within the conditioned space, reduced thermal bridging, thermally broken doors and windows recessed for superior thermal performance, no carpet to avoid allergens and a fully insulated concrete slab.








